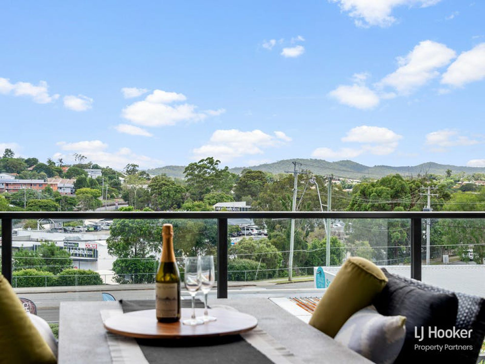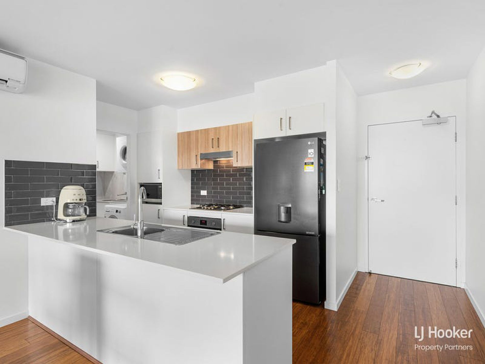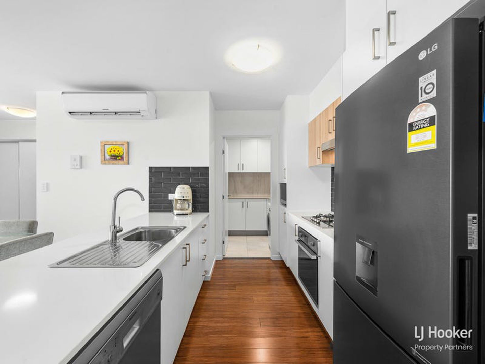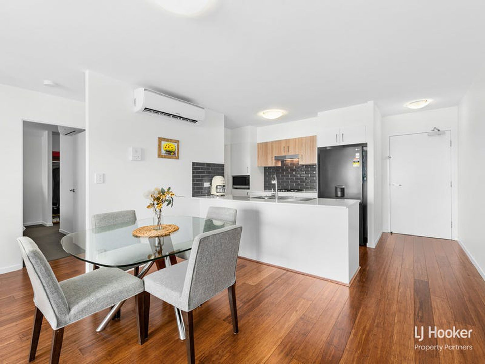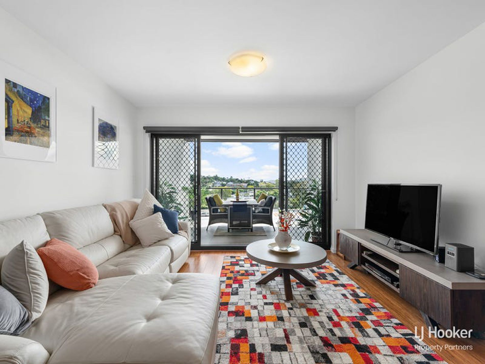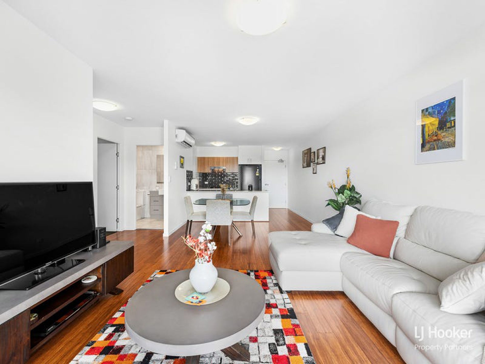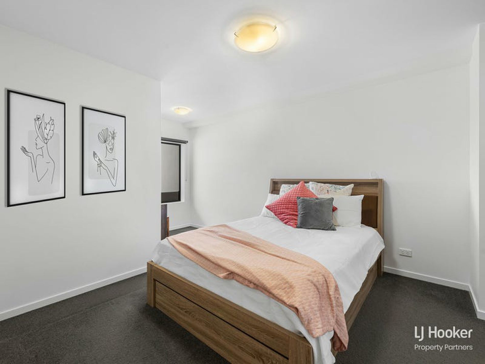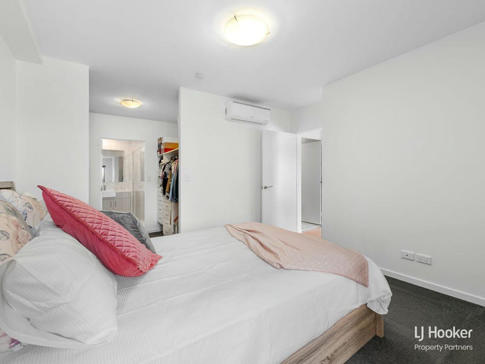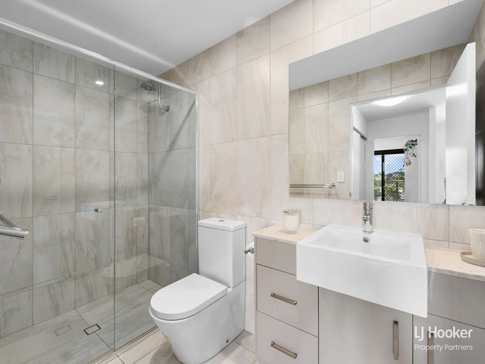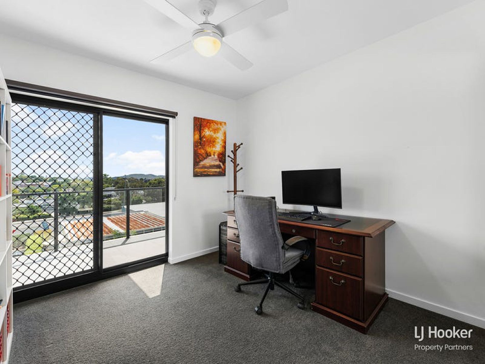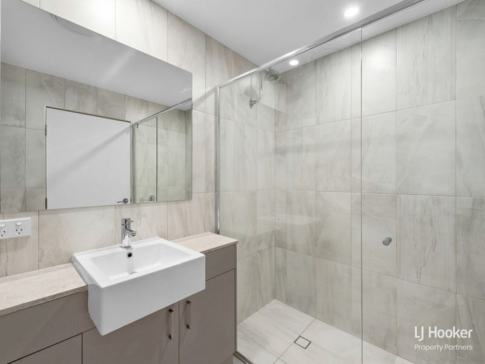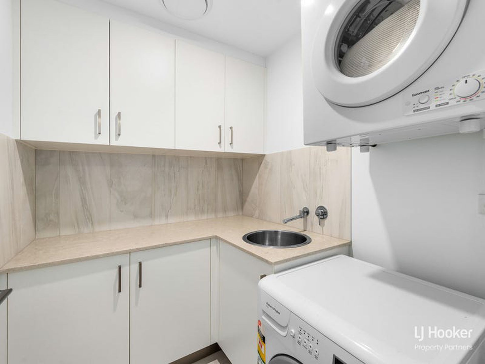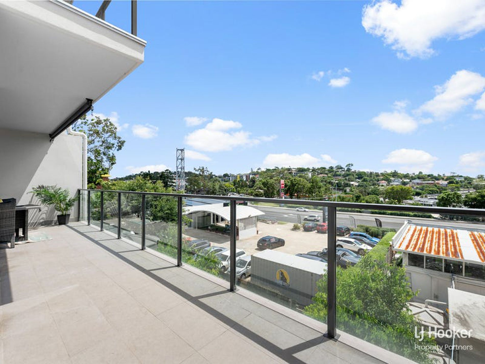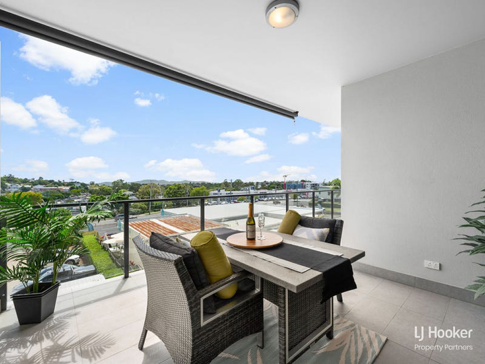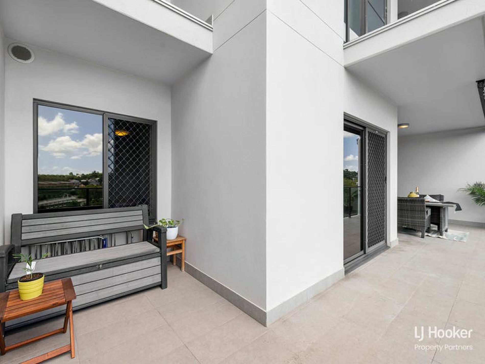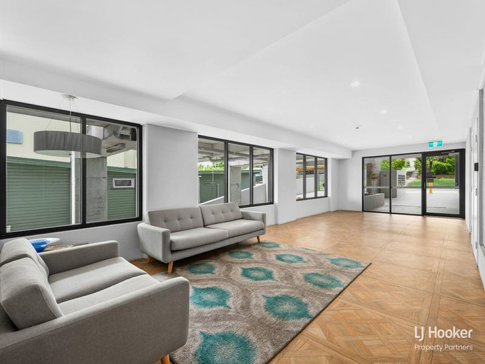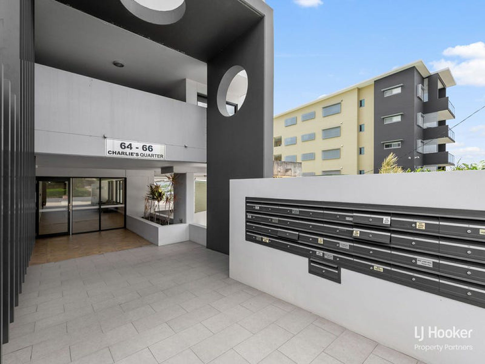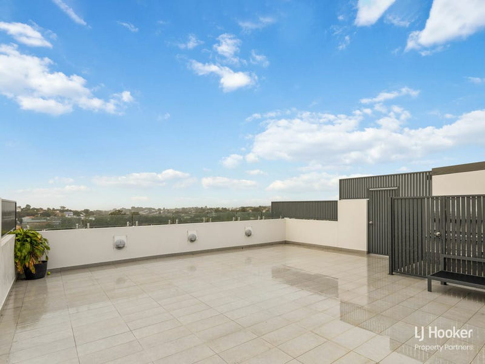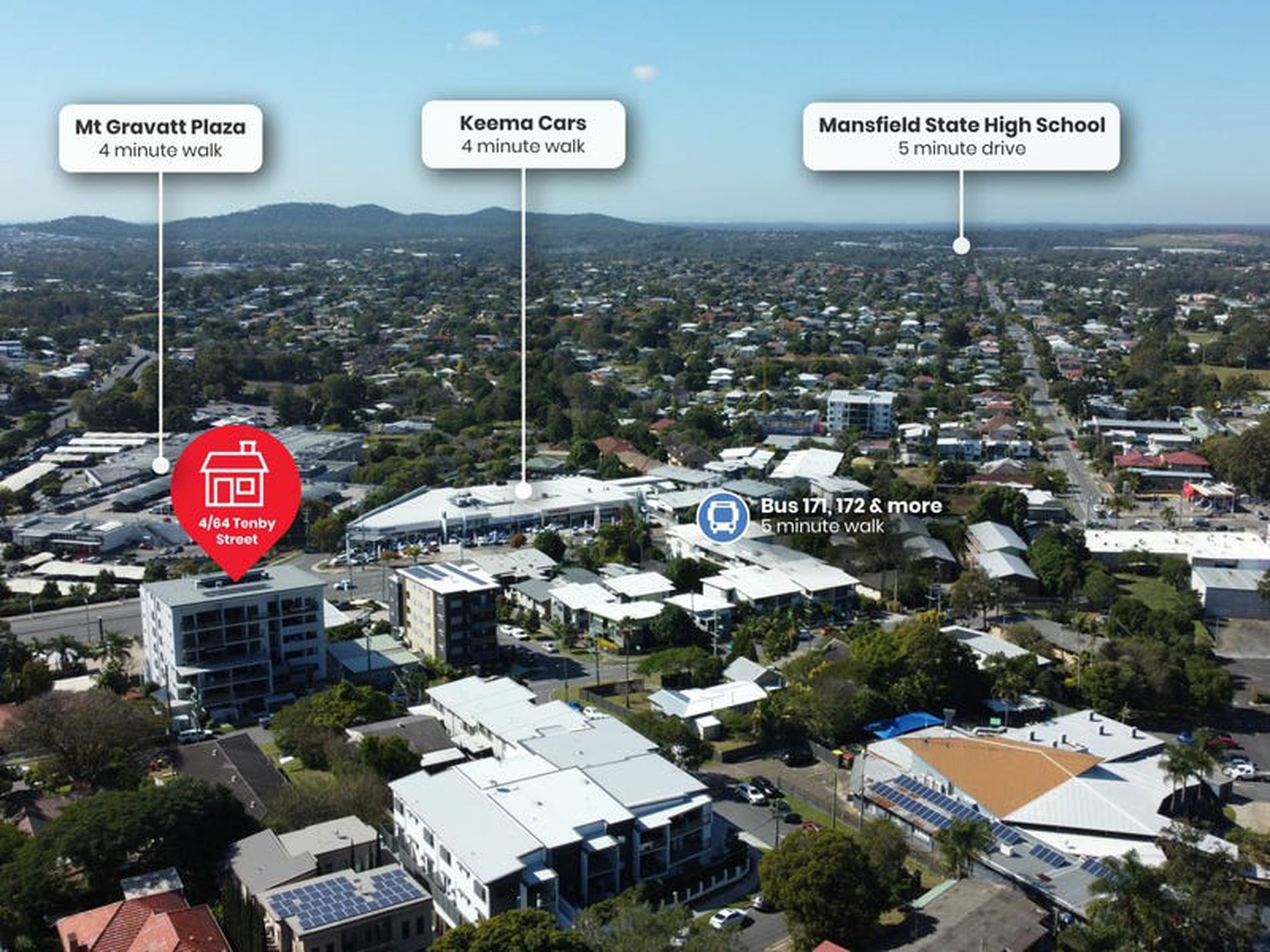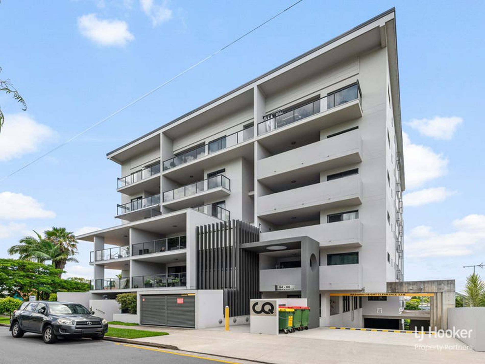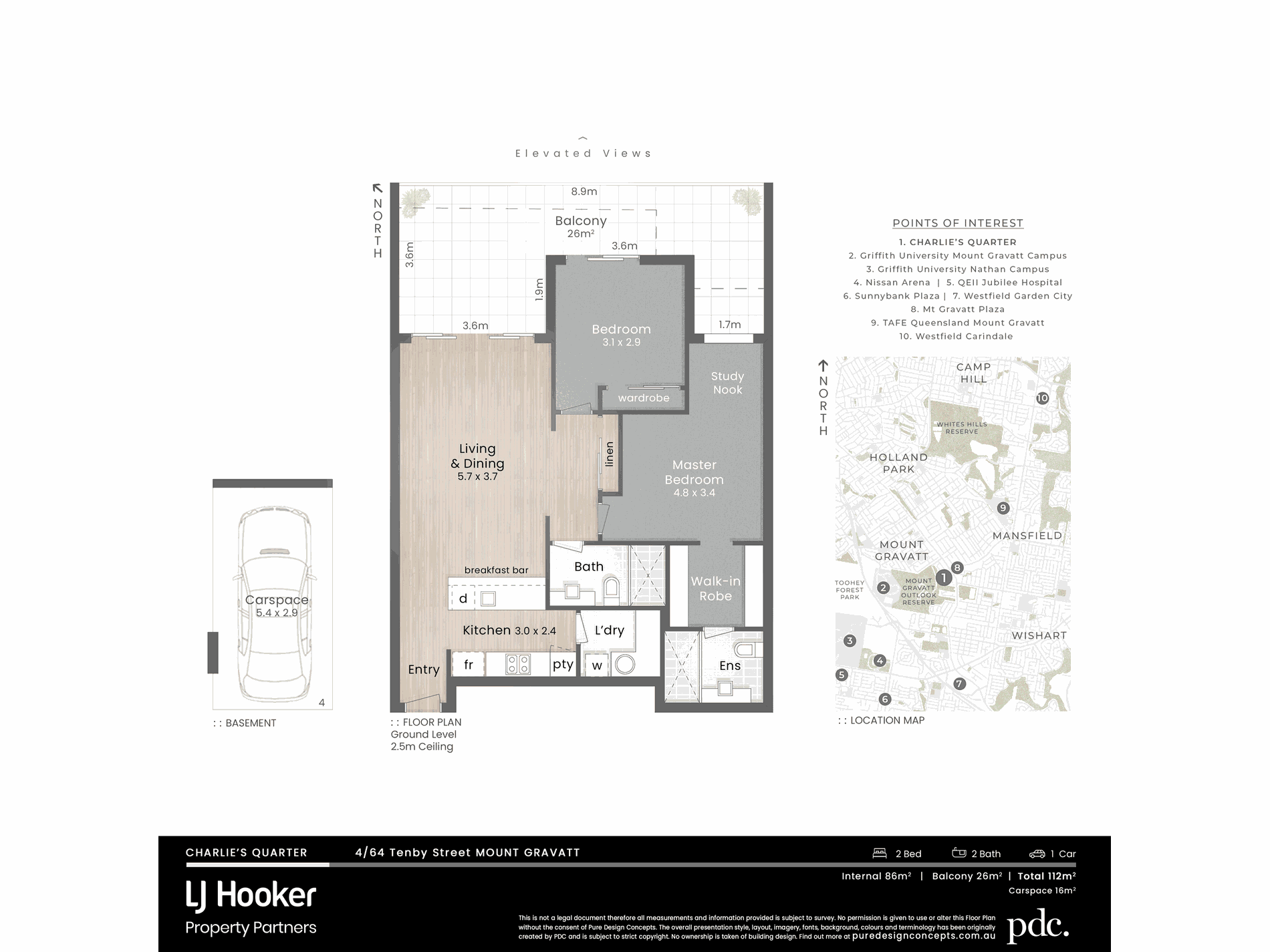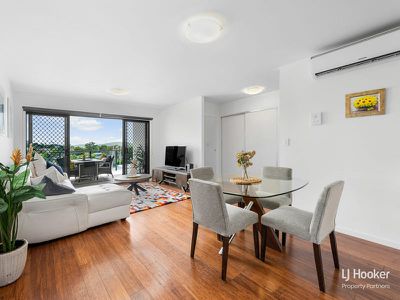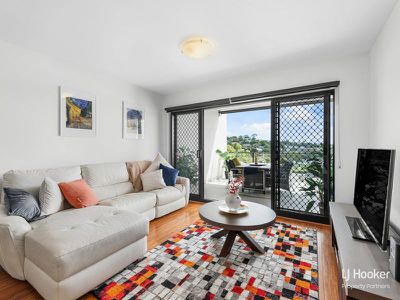That sums it up so you can stop reading now... just kidding! But really, that is it in a nutshell. Situated in the trendy Charlie's Quarter apartment building, which was only completed back in 2016, this stylish two-bedroom unit is surrounded by an endless array of amenities that sit within walking distance of the building entrance. From the welcoming foyer to the sleek, crisp finishes within this sophisticated apartment, you'll find that style and leisure combine to offer you a lifestyle you've only ever dreamt about.
Key features include:
- Within trendy Charlie's Quarter apartment building built in 2016 and boasting foyer, secure basement parking, intercom, and rooftop entertainment area
- Stylishly sleek interior with stunning timber-look flooring in open plan lounge and dining area complete with air conditioning
- Spacious contemporary kitchen with stone benchtops, large fridge cavity, gas stove and dishwasher
- Immense tiled balcony for versatile alfresco hosting including shade blinds and boasting beautiful district views
- Two carpeted bedrooms, one with balcony access and sliding robe and master with walk-in robe, study nook, air conditioning and luxurious ensuite
A bustling and trendy area, there's always something to do with the markets and showgrounds nearby, and plenty of community spirit and engagement. With Brisbane City just 11.4 km away too, you can always quickly pop off to the newest restaurant or bar, or even to the latest theatre production or music gig.
- 300 m to bus stop
- 450 m to Head Start Montessori Mount Gravatt
- 500 m to Mt Gravatt Plaza
- 550 m to Mount Gravatt Kindergarten and Preschool
- 850 m to Mount Gravatt Sunday Markets
- 1.2 km to Mount Gravatt State School
- 1.2 km to Mount Gravatt State High
- 1.7 km to Clairvaux MacKillop College
- 1.7 km to St Bernard's Catholic School
- 2.5 km to Mount Gravatt Lookout
- 2.5 km to TAFE Queensland Mount Gravatt
- 2.6 km to Westfield Mt Gravatt
- 3.1 km to Griffith University Mount Gravatt Campus
- 11.4 km to Brisbane CBD
The building itself is ultra-modern with a great emphasis being put on the lifestyle of residents. Secure parking is available in the basement with this unit being allocated a single car space for your exclusive use. Access to the building is only given to residents too, with an intercom keeping door-knockers at bay and an expansive rooftop communal area available for entertaining guests.
On to the apartment and its open plan layout, you'll be happy to find it has been elegantly finished and generously laid out. Upon entry, the stunning timber-look floors will offer you a warm welcome before leading you into the sleek kitchen that invites you to explore your culinary skills.
Surprisingly spacious, the kitchen has plenty of crisp neutral cabinetry available, as well as a swath of stone benchtops and statement tile splashbacks. A large fridge cavity, gas stove, and dishwasher make catering or daily meals both easy to whip up and clear up.
Via the kitchen you'll also find a large, fully fitted out internal laundry for you to make full use of. But what you'll really enjoy is the luminous living areas.
With a beautiful tree-top outlook, the combined dining room and lounge will sooth you after a busy day of work or play. Air conditioned and kept radiantly lit, it presents an ideal entertainment or relaxation zone for residents.
Sliding doors allow it to seamlessly flow out onto the immense tiled balcony with a surplus of lounging and dining space available to meet any alfresco occasion. Outdoor shade blinds make it even more versatile and the gorgeous district views allow you to see all the hustle and bustle in the surrounding area while admiring the thick canopy of trees and mountainous landscape beyond.
Both of the bedrooms have been carpeted and furnished with a ceiling fan, with the 2nd bedroom featuring balcony access and a sliding mirrored robe. The enormous master has a handy study nook, air conditioner and walk-through robe that leads into the luxurious ensuite.
The ensuite is truly a breathtaking sight with a huge double shower, lengthy stone-topped vanity and floor-to-ceiling tiles that transport you to your very own day spa. Fortunately, the second, shared bathroom presents in much the same sophisticated way.
Embark on your new life of leisure and style by contacting Wayne Morgan today.
We are committed to the health and safety of our customers and staff, and their families. When entering a premises please adhere to all social distancing (2m2 apart for spaces less that 200m2 and 4m2 apart for spaces more than 200m2) and strict hygiene requirements. Please also ensure that you follow social distancing measures and keep 1.5m away from each other.
All information contained herein is gathered from sources we consider to be reliable. However we can not guarantee or give any warranty about the information provided and interested parties must solely rely on their own enquiries.
Features
- Air Conditioning
- Split-System Air Conditioning
- Balcony
- Secure Parking
- Built-in Wardrobes
- Intercom
- Dishwasher

